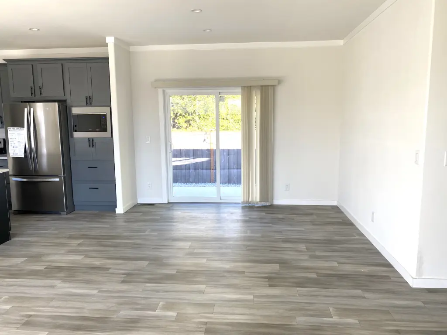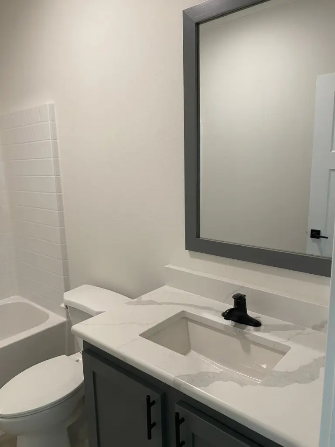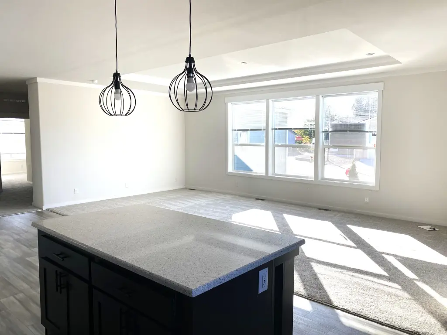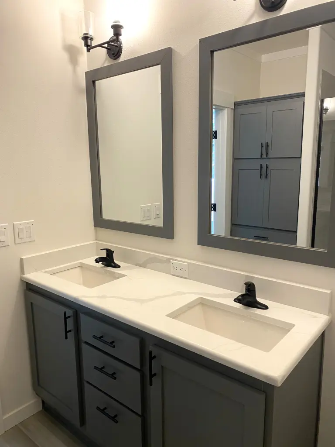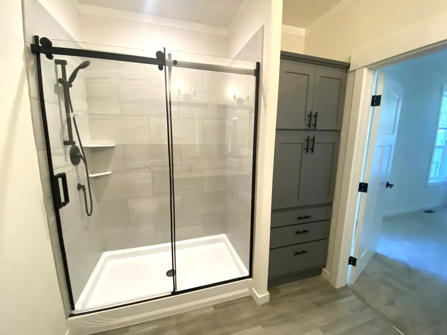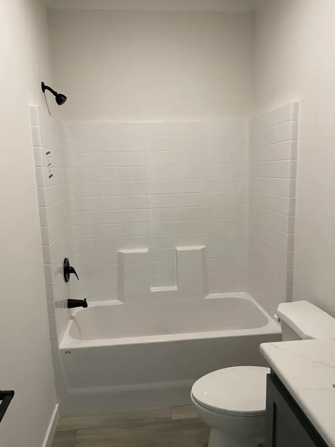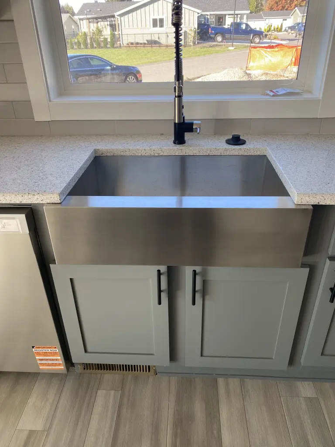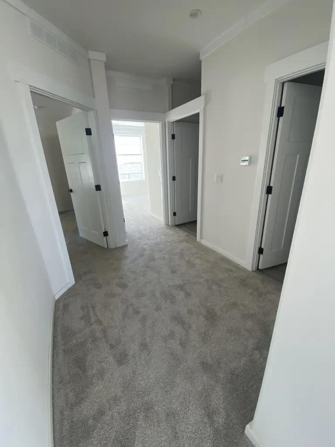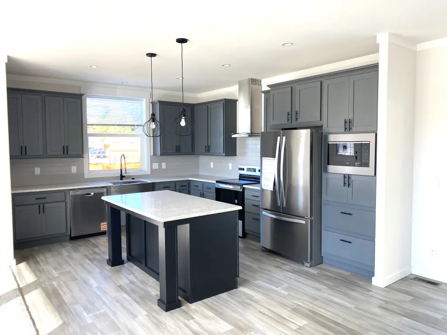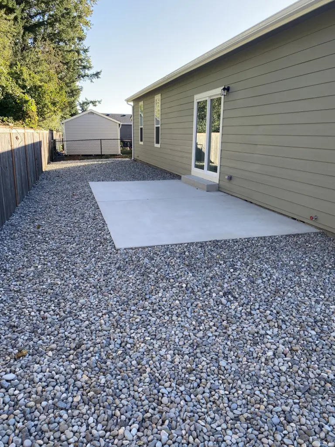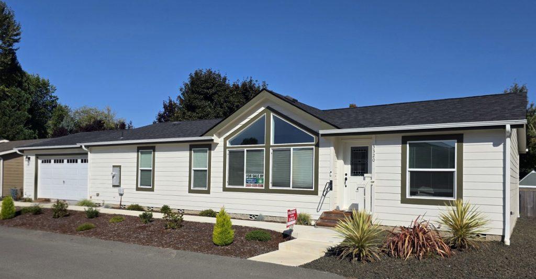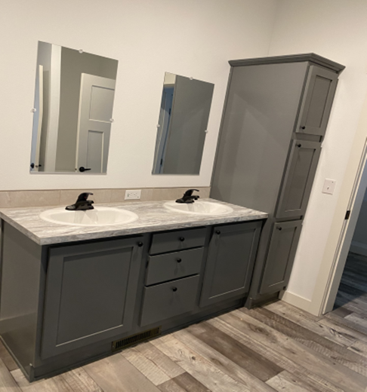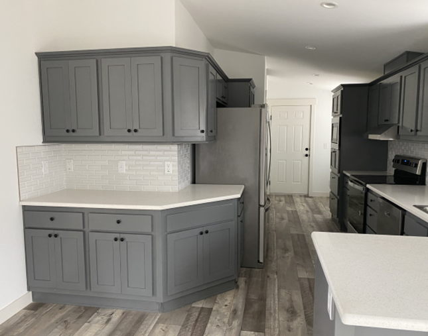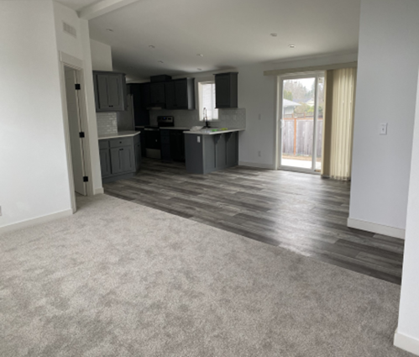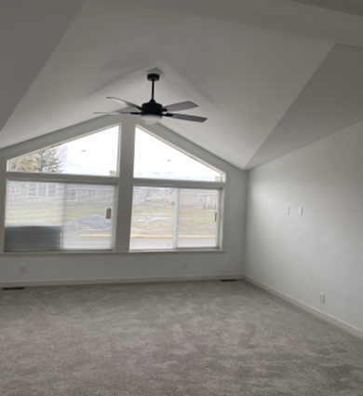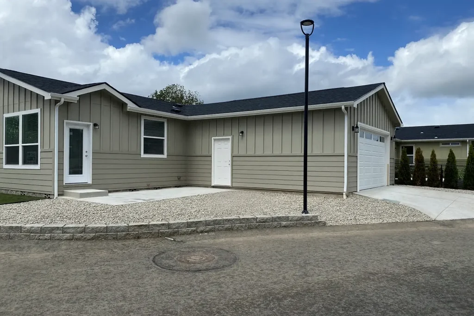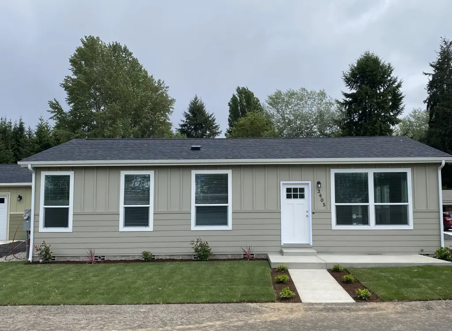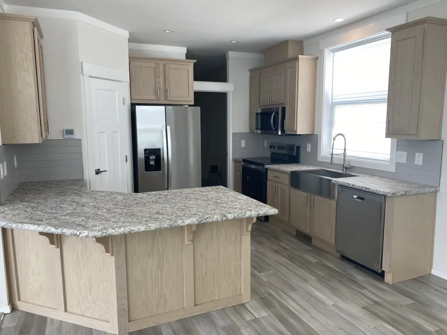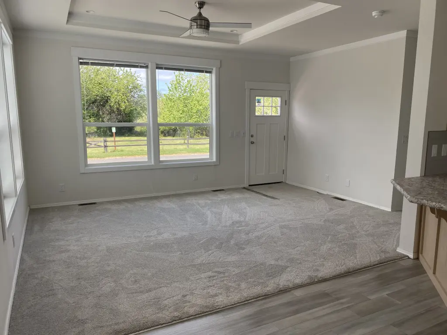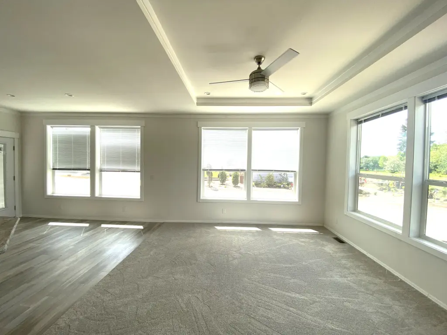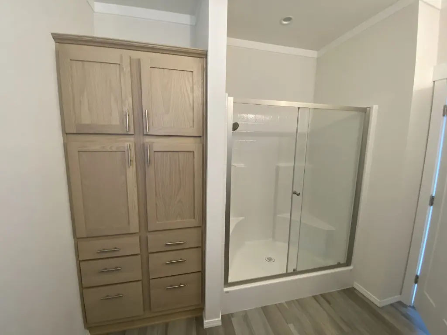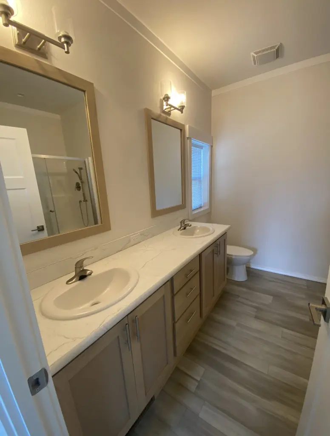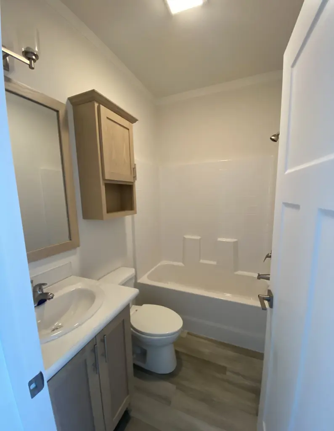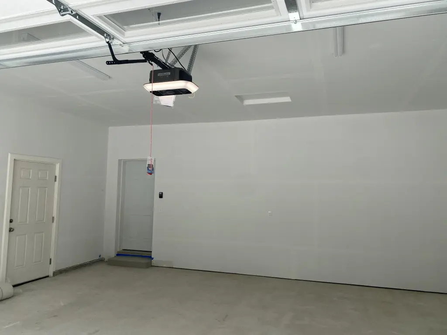3408 Meadowbrook Lane SE Lacey, WA
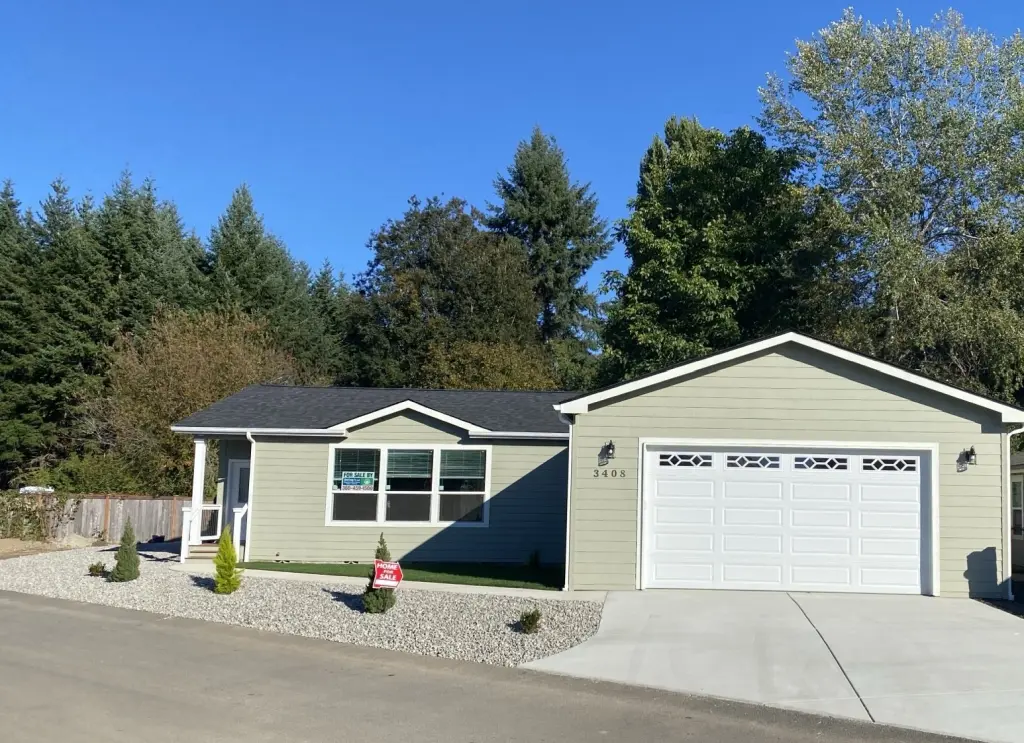
$414,300
New 2025 Skyline home
By appointment only - call 360-459-1500
Property Highlights
- Home approx. 1500 sq.ft. with 2 bedrooms /2 bath open concept and great wide hallway
- Beautiful large kitchen with quartz counter tops built in microwave and farm sink
- Stainless steel Whirlpool appliances, French door refrigerator with bottom freezer
- Self cleaning 30”range with smooth glass top and stainless steel dishwasher
- Beautiful urban gray shaker cabinets throughout with soft close hinges and drawer guides
- Vinyl and upgraded carpet in every part of the home
- Living room has very large windows
- Slider off dining room to concrete patio
- Vaulted ceilings throughout with attractive tray ceiling in living room
- Master bath with double sinks and walk in 60” tile in shower
- Large laundry room with utility sink
- Double car garage insulated and sheetrock
- Gorgeous front door and low maintenance yard
- Energy Star certified home with new heat pump Included
3320 Meadowbrook SE Lacey, WA
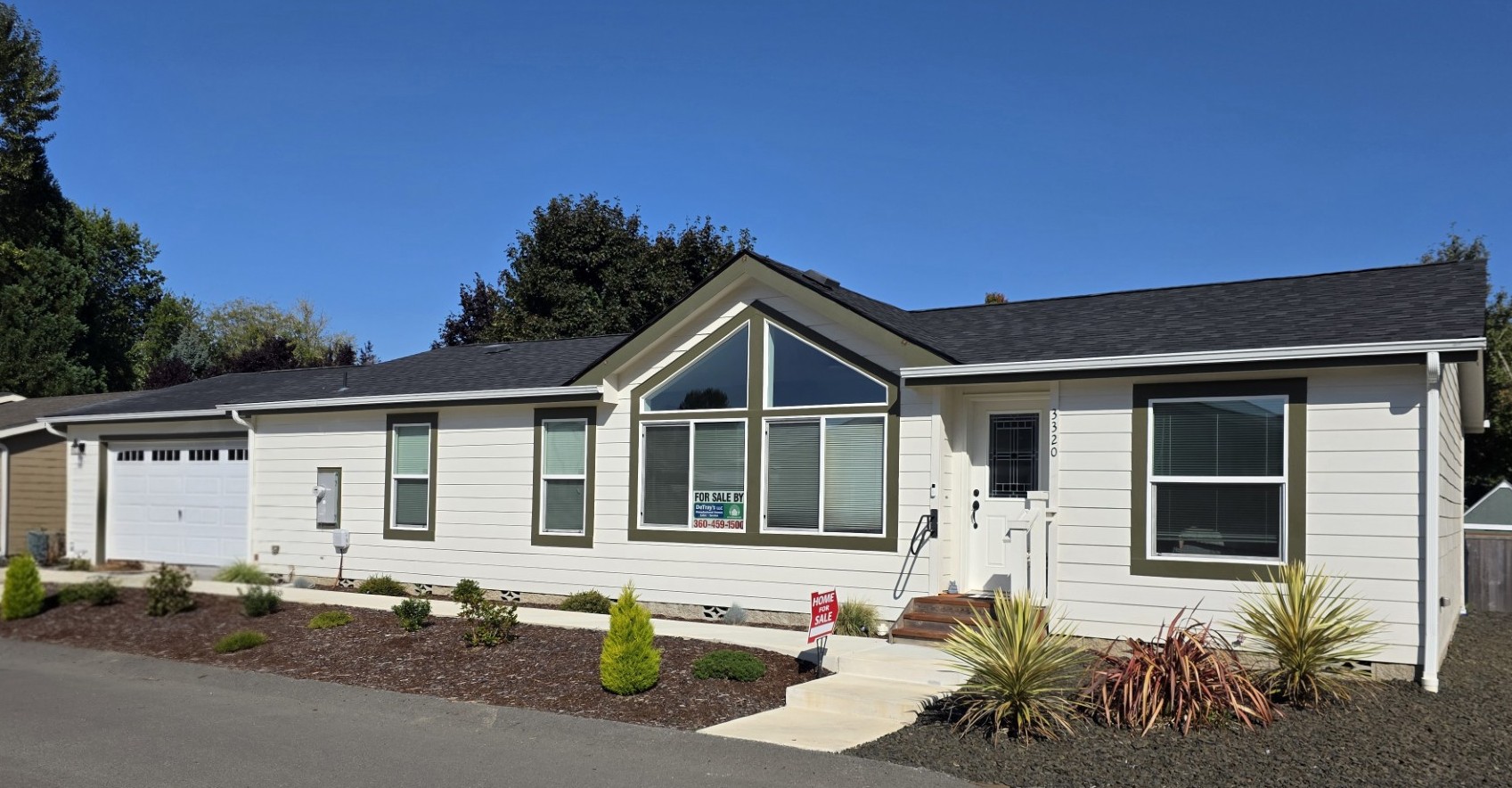
$365,900
2024 Skyline home
By appointment only - call 360-459-1500
Property Highlights
- Home approx. 1456 sq.ft. with 3 bedrooms /2 bath
- Beautiful large kitchen with quartz counter tops built in microwave
- Stainless steel Whirlpool appliances, French door refrigerator with bottom freezer
- Self cleaning 30”range with smooth glass top and stainless steel dishwasher
- Beautiful urban gray shaker cabinets throughout with soft close hinges and drawer guides
- Vinyl and upgraded carpet in every part of the home
- Living room has very large windows
- Slider off dining room to concrete patio
- Vaulted ceilings throughout with attractive tray ceiling in living room
- Master bath with double sinks and walk in 60” COREtec tile in shower
- Large laundry room with storage closet
- Double car garage insulated and sheetrock
- Skyview dormer and lap siding
- Energy Star certified home
3405 Meadowbrook Lane SE, Lacey, WA
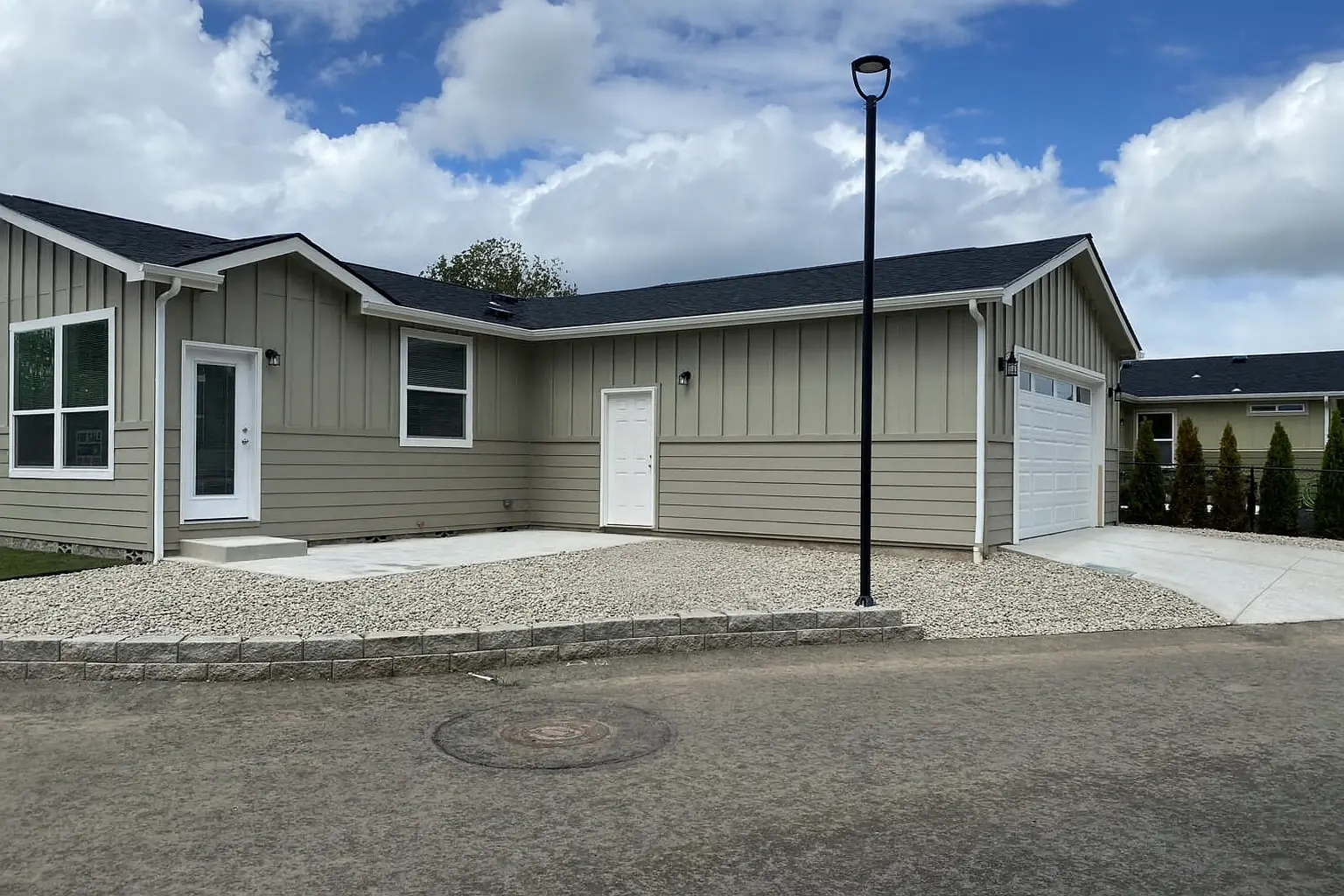
$388,500
By appointment only - call 360-459-1500
Property Highlights
- Move in Ready Approx. 1200 sq.ft. 2 bedroom/ 2 bath
- Attractive Shaker cabinets throughout with soft close drawers
- Stainless steel appliances and a fabulous farm sink
- Multiple large windows in dining and living room
- Gorgeous tray ceiling with custom ceiling fan
- Primary bedroom with large walk in closet and bath with double sinks and 60’ walk in shower
- Living room window over looks green belt open space
- Concrete patio area for a nice outside seating and entertaining
- Insulated double car garage


